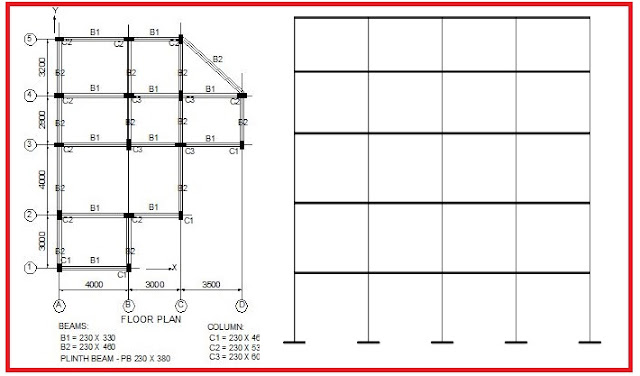etabs tutorial |etabs tutorial as per is code |etabs user manual pdf
etabs tutorial |etabs tutorial as per is code |etabs user manual pdf
etabs -Extended Three-dimensional Analysis for Building System
TOPIC IN ETABS
- Introduction &
Modeling :
-Introduction
- Objects
- Templates
- Floor Information
- Modeling / geometry
FOR DAILY CIVIL ENGINEERING JOBS UPDATE VISIT
2. Material & section Properties :
- Material Properties
- Section properties
- Wall/Slab/Deck sections.
3. Draw and options :
-Drawing of point, line and area objects.
- Reference lines and Planes.
4 . View, selection & Options :
- View Management
- Object selection
- Options and Preferences.
FOR DAILY CIVIL ENGINEERING JOBS UPDATE VISIT
5. Assignment --Structural options :
- Point object assignments.
- Line object assignments.
- Area object assignments.
6. Assignment – Loads
- Load cases- Dead loads/Line loads/
Wind loads/ Earthquake loads.
- Load Combinations
- Load assignment.
7. Analysis :
- Analysis options.
- Analysis log.
8. Text & Graphical output :
- Text output
- Un deformed shape and load plots.
- Deformed shape and result plots.
- Energy plots.
9. Editing option :
- Cut, Copy and Paste.
- Replicate.
- Frame and area meshing.
- Point and line extrusion.
10. Text input and File Export /
Import :
- Text input file
- Export options
- Import options.
11. Concrete Design using Indian Code IS 456- 2000:
- Design of concrete beams and columns.
- Design of Shear Walls and lintels.
- Design of Composite Beam.
FOR DAILY CIVIL ENGINEERING JOBS UPDATE VISIT
12. Steel Design using IS 800-2007 :
- Design of Steel members.
- Optimization options.
ETABS CABABILITIES
- Construction sequence analysis.
- Push over-analysis.
- Shear wall design.
- Live load reduction for upper floors.
- Earthquake forces can be applied in any angle (not just X and Y alone)
- Modelling tapered concrete beams.
- Floor load for irregular panels, that is easy to do.
- Design of columns with a cross-section of any arbitrary shape (including Y, L, +)
- Diaphragm action.(with earthquake loads and wind loads automatically applied on the diaphragm centre)
- Automatic lumping of masses for an earthquake.
- Choice of Eigen or Ritz vector for Response spectrum analysis.
- Auto calculation of beam reinforcements based on moments at column face, rather than at column centre line and column reinforcements based on moments at beam soffit, rather than at beam centre line.
- Rigid Panel zone modifier.
- Facility for design as per IS 13920 (Ductile detailing)
- Additional software for foundation design especially mat (SAFE software).
- Not no support for sloping roofs.
- ETABS uses the matrix method of structural analysis.
- (Staad also uses the Matrix method of structural analysis & FEA for plates.
- 3D rendering in ETABS:
- Go to view menu Select set building view options. In the first column button, check Extrusion and object fill.
Disadvantages :
ETABS TIPS
- P delta analysis.
- Dynamic analysis
- Eigenvectors analysis.
- Ritz vectors analysis.
- Linear analysis.
- Non-linear analysis.
- Static Non-linear analysis.
- Construction sequence analysis.


















This comment has been removed by the author.
ReplyDelete