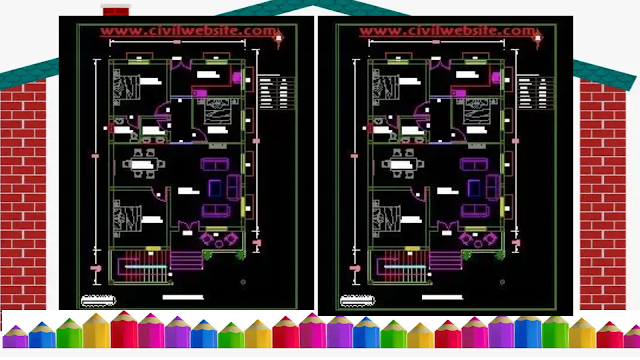house plan 30x60 |30x60 house design
house plan 30x60|30x60 house design South facing
AUTOCAD PLAN HOUSE PLAN 30X60
In this post, I Am going to share the house plan 30x60 AutoCAD plan of the residential building with a detailed description and as well as the staad file for the mentioned AutoCAD plan. download 30x60 house design plan free of cost.
we have uploaded the Residential plan in this AutoCAD file kindly scroll down and download it
AREA CALCULATION FOR HOUSE PLAN 30X60
GROUND FLOOR
- Hall
- One bedroom with attached toilet
- Two bedrooms
- Pooja
- outer staircase
- kitchen
- two-wheeler parking
- verandah
PLINTH AREA
- GF = 957 sq.ft
- Total Area = 957 sq.ft
Percentage of coverage area
=Ground floor area/plot area x 100
=957/1800
= 54%
Floor area ratio(FAR):
=total floor area/Plot area x 100
=957/1800
= 1800%
This free house plan 30x60 plan dwg format is purely for educational purpose only. download and upgrade your knowledge and share this with your Juniors and senior. for more AutoCAD dwg format plan kindly visit our site.
DOWNLOAD house plan 30x60 BELOW
👇Autocad Format download👇













900sqft independent house plan reqired30x30 gr+1,and cost also reqiref in tirupathi
ReplyDeleteCivil Engineering Spreadsheets Pretty good post. I just stumbled upon your blog and wanted to say that I have really enjoyed reading your blog posts. Any way I'll be subscribing to your feed and I hope you post again soon. Big thanks for the useful info.
ReplyDelete