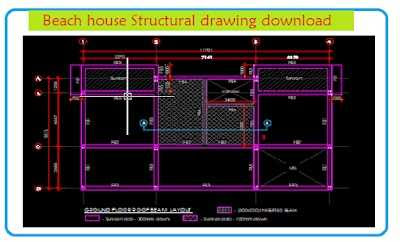Beach house Structural drawing download | column detail | footing detail
Beach house Structural drawing download | column detail | footing detail
FOR DOWNLOADING IN AUTOCAD FORMAT SCROLL DOWN
1. STRUCTURAL DRAWING
Structural drawing for Beach house building in AutoCAD format, In the previous post we have shared architectural plan & staad file. you can refer our site for that post of mentioned beach house drawing.
Join Us
WHATSAPP -- CLICK HERE
TELEGRAM -- CLICK HERE
YOUTUBE -- CLICK HERE
 |
| beach house structural drawing |
2. ARCHITECTURAL PLAN
Architectural plan for the mentioned Beach house building are updated in our post. The link for the Architectural plan post are mentioned below of this post. All details regarding client requirements for Beach house are mentioned in Autocad plan.
3. SUMMARY OF BUILDING
/
search
column footing details pdf,
column footing detail drawing pdf,
column footing design example,
column design for house,
column construction pdf,
column reinforcement details,
column drawing details,
column structure design,
beach house autocad plan free download,
beach house autocad plan download,
beach house autocad plan dwg,
beach house autocad plan pdf,
beach house autocad plan 3d,
Beach House 2D DWG Design Block for AutoCAD • Designs ,
Beach house design CAD drawing,
Beach House Autocad Plan,,
Rectangular Beach House Autocad Plan,
Beach house cad drawings ,
beach house dwg | DwgDownload,
Beach house in AutoCAD | Download CAD free,
beach house dwg,
autocad 3d drawing,
beach house,
For more autocad plan visit
CIVIL NOTES -CLICK HERE
QUIZ PRACTICE
RCC
RCC-1 -Click here
RCC-2- Click here
𐩘𐩘𐩘𐩘𐩘𐩘𐩘𐩘𐩘𐩘𐩘𐩘𐩘𐩘𐩘𐩘𐩘𐩘𐩘𐩘
SOM/MOS
𐩘𐩘𐩘𐩘𐩘𐩘𐩘𐩘𐩘𐩘𐩘𐩘𐩘𐩘𐩘𐩘𐩘𐩘𐩘𐩘
𐩘𐩘𐩘𐩘𐩘𐩘𐩘𐩘𐩘𐩘𐩘𐩘𐩘𐩘𐩘𐩘𐩘𐩘𐩘𐩘𐩘
𐩘𐩘𐩘𐩘𐩘𐩘𐩘𐩘𐩘𐩘𐩘𐩘𐩘𐩘𐩘𐩘𐩘𐩘𐩘𐩘𐩘
RESIDENTIAL PLAN
#1 (40' x 80') - Click here
#2 (30' x 50') - Click here
#3 (30' x 24') - Click here
#4 (30' x 60') - Click here
#5 (30' x 70') - Click here
#6 (25' x 60') - Click here
#7 (20' x 60') - Click here
#8 (30' x 40') - Click here


















COMMENTS