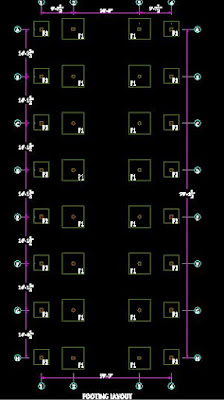CHURCH BUILDING STRUCTURAL DRAWING DWG FORMAT DOWNLOAD
CHURCH BUILDING STRUCTURAL DRAWING DWG FORMAT DOWNLOAD
FOR DOWNLOADING IN AUTOCAD FORMAT SCROLL DOWN
Structural drawing for CHURCH building in AutoCAD format, in the previous post we have shared architectural plan and staad file you can refer our site for that post. if you have any doubt comments.
/
QUIZ PRACTICE
RCC
RCC-1 -Click here
RCC-2- Click here
𐩘𐩘𐩘𐩘𐩘𐩘𐩘𐩘𐩘𐩘𐩘𐩘𐩘𐩘𐩘𐩘𐩘𐩘𐩘𐩘
SOM/MOS
𐩘𐩘𐩘𐩘𐩘𐩘𐩘𐩘𐩘𐩘𐩘𐩘𐩘𐩘𐩘𐩘𐩘𐩘𐩘𐩘
𐩘𐩘𐩘𐩘𐩘𐩘𐩘𐩘𐩘𐩘𐩘𐩘𐩘𐩘𐩘𐩘𐩘𐩘𐩘𐩘𐩘
𐩘𐩘𐩘𐩘𐩘𐩘𐩘𐩘𐩘𐩘𐩘𐩘𐩘𐩘𐩘𐩘𐩘𐩘𐩘𐩘𐩘
RESIDENTIAL PLAN
#1 (40' x 80') - Click here
#2 (30' x 50') - Click here
#3 (30' x 24') - Click here
#4 (30' x 60') - Click here
#5 (30' x 70') - Click here
#6 (25' x 60') - Click here
#7 (20' x 60') - Click here
#8 (30' x 40') - Click here


















COMMENTS