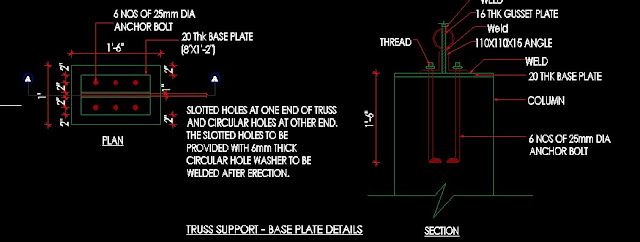TRUSS DETAILING FOR COMMERCIAL BUILDING (AUTOCAD FORMAT)
TRUSS DETAILING FOR COMMERCIAL BUILDING (AUTOCAD FORMAT)
FOR DOWNLOADING IN AUTOCAD FORMAT SCROLL DOWN
Truss detailing for commercial building in AutoCAD format, we have uploaded all tpes of plan, staad & structural drawing in our website. if you have any doubt comments in the below section.
CIVIL NOTES -CLICK HERE
Join Us
#1 (40' x 80') - Click here
#2 (30' x 50') - Click here
#3 (30' x 24') - Click here
#4 (30' x 60') - Click here
#5 (30' x 70') - Click here
#6 (25' x 60') - Click here
#7 (20' x 60') - Click here
#8 (30' x 40') - Click here
RESIDENTIAL PLAN
#1 (40' x 80') - Click here
#2 (30' x 50') - Click here
#3 (30' x 24') - Click here
#4 (30' x 60') - Click here
#5 (30' x 70') - Click here
#6 (25' x 60') - Click here
#7 (20' x 60') - Click here
#8 (30' x 40') - Click here



















COMMENTS