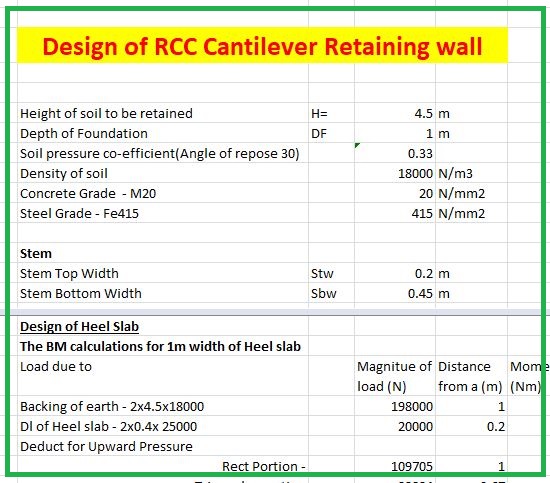cantilever retaining wall | cantilever retaining wall design excel
cantilever retaining wall | cantilever retaining wall design excel
Design of Cantilever Retaining wall
A retaining wall can be constructed with mainly two different materials which are masonry as well as reinforced concrete. In the case of masonry retaining wall, the thickness of the vertical wall increases with an increase in height because masonry resists the lateral pressure by its own weight. Thus it is also known as a gravity retaining wall. While the reinforced concrete retaining wall resists the lateral pressure by structural(stress) action such as bending and results in the economical section ( vertical wall very thinner).
Important terms in Cantilever retaining wall
1. Vertical stem
2. Base slab
Vertical Stem
Vertical stem in cantilever retaining wall withstands the pressure of earth from backfill side and bends similar to a cantilever action. The depth of the cantilever slab is greater at the base of the stem because the bending stress produced is greater and it reduces trapezoidal uprights because of decreasing soil pressure with a reduction in depth
CIVIL ENGINEERING JOBS
Base Slab
The base slab develops the foundation of the retaining wall. It is formed with a heel slab and the toe slab. The heel slab performs as a horizontal cantilever under the joint operation of the weight of the retaining earth from the upper and the soil pressure functioning from the soffit.
The toe slab also performs as a cantilever under the operation of the soil pressure functioning upright. The strength of the wall is controlled with the weight of the earth fill and on the heel slab collectively with the self-weight of the structural components of the retaining wall. Cantilever type retaining walls can be used for up to 5m depth of backfill.
Parameter for design of cantilever retaining wall
- Surcharge Pressure
- The thickness of the Stem
- Thickness of the Base
- Length of Backfill
- Height of Wall from the Base
- Width of the Base
- Characteristics of Backfill
- Drained (effective stress) Shear Strength Parameter
- Unit Weight of the backfill
- The eccentricity of base reaction
- Maximum and minimum base pressures
- FoS against sliding
Join Us
Related Searches
cantilever retaining wall |design of cantilever retaining wall |in a cantilever retaining wall without a heel slab |cantilever retaining wall reinforcement details |design of cantilever retaining wall nptel |in counterfort type retaining walls |design of counterfort retaining wall nptel |cantilever wall design |cantilever retaining wall height |maximum height of cantilever retaining wall |concrete cantilever retaining wall |cantilever retaining wall design excel |propped cantilever retaining wall |cantilever and counterfort retaining wall |design of rcc cantilever retaining wall |counterfort type retaining wall |components of cantilever retaining wall |l shaped cantilever retaining wall |rcc cantilever retaining wall |t shaped cantilever retaining wall |reinforced concrete cantilever retaining wall |cantilever retaining wall diagram |cantilever soldier pile |cantilever soldier pile wall design |in a cantilever retaining wall without heel slab |design steps of cantilever retaining wall |construction of cantilever retaining wall |design of shear key in cantilever retaining wall |cantilever masonry wall design
RESIDENTIAL PLAN
#1 (40' x 80') - Click here
#2 (30' x 50') - Click here
#3 (30' x 24') - Click here
#4 (30' x 60') - Click here
#5 (30' x 70') - Click here
#6 (25' x 60') - Click here
#7 (20' x 60') - Click here
#8 (30' x 40') - Click here


















COMMENTS