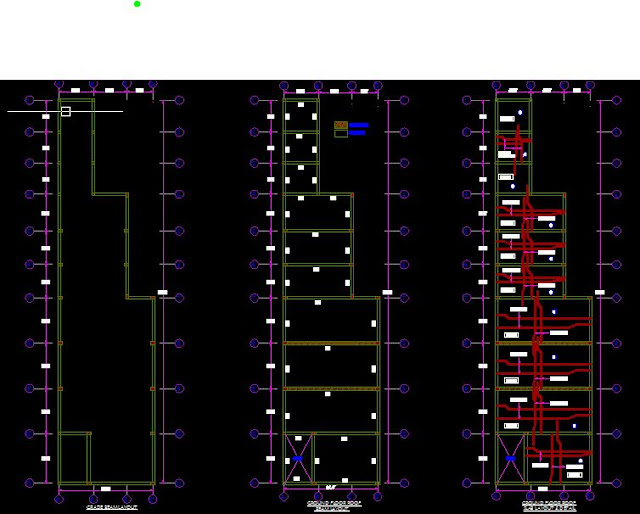|structure of a warehouse |structure warehouse |industrial warehouse tent |godown steel structures
structure of a warehouse |structure warehouse |industrial warehouse tent
structure of a warehouse
To download Autocad File Scroll down and download
In this post, We are sharing structural drawings of structure of a warehousedetail drawing in Autocad format.
In this AutoCAD following drawings are shared
- Column centre Line layout
- Foundation layout
- Foundation Detail
- Grade beam layout
- Grade beam detail
- plinth beam layout.
- plinth beam detail
- Staircase detail
- ground floor roof beam layout
- Ground floor roof beam detail
WORKING DRAWING SHORT DETAIL
STRUCTURAL DRAWING COMPLETE SET AUTOCAD -CLICK HERE
ABOVE BUILDING COMPLETE SET DOWNLOAD













COMMENTS