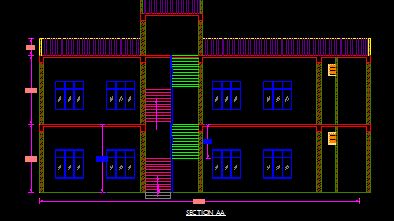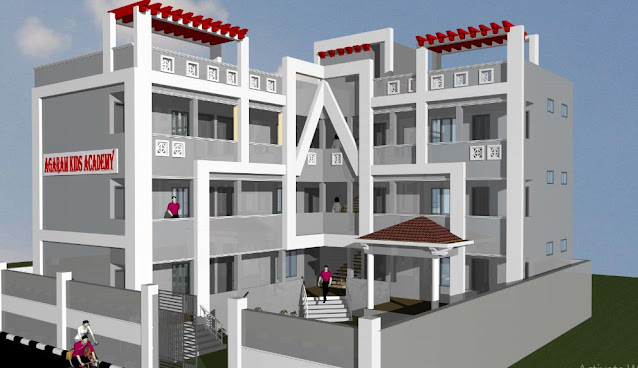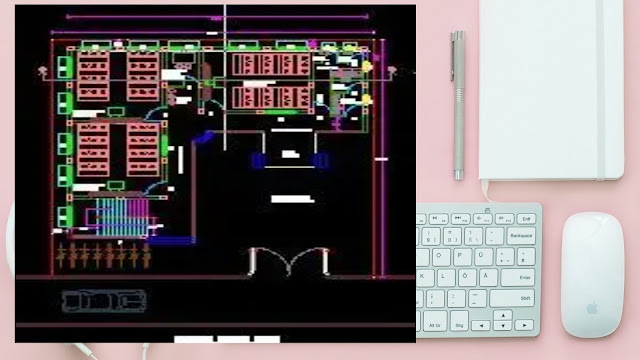School Building Autocad plan download | Institutional building plan
School Building Autocad plan download | Institutional building plan
This post cover about Institutional buildings Architectural Plan. This plan is prepared as per norms of NBC, AICTE, PPA. This plan is in accordance with the above-mentioned norms
About building
The plot area of the building is about 100' x 100' and the plinth area( the built-up area) is 2500sq.ft in the Ground floor and the same area in the upper two floors. The total area is around 7500sq.ft. the total capacity of a student is 270 in which each floor 90 students. Road Facing of the Building is East direction.
About Soil condition
The Soil profile is based on a soil test conducted in the constructed area by using a standard penetration test. As per the soil report given by the geotechnical Specialist the soil is sandy soil which has a safe bearing capacity of 180KN/Sq.M. According to that, it is suitable to use an Isolated footing of depth of 6 feet.
To download Autocad File Scroll down at the end of this page you will find the link to download
Client requirement
The main requirement of the client is budget as any client wishes the same according to this client, they have told to finish the project within 1.3 crores. As per Budget, we have finalized the following
Ground floor
1.Classroom 1- Size (17' x 17')
2.Classroom 2- Size (17' x 20')
3.Classroom 3- Size (17' x 20')
4.Classroom 4 Size (20' x 17')
5. Toilet
6.Staircase
7.stage in ground
8.Play ground
 |
| Section |
First and second floor (TYPICAL)
Same requirement as ground floor
Percentage of coverage area
=Ground floor area/plot area x 100
=2500/10,000
= 25%
Floor area ratio(FAR):
=total floor area/Plot area x 100
=7500/10000
= 75%
DESIGN OF SLAB
INPUT DATA
Characteristic Strength of Concrete
|
25 N/Sqmm
|
Characteristic Strength of Steel
|
415 N/Sqmm
|
Safe Load on Slab
|
10 KN/sqm
|
Depth of Slab
|
175 mm
|
Effective Cover to Reinforcement
|
30 mm
|
Shorter Span Lx
|
17feet
|
Longer Span Ly
|
20feet
|
DESIGN CALCULATION
| |
Span Ratio Ly/Lx
|
1.17
|
BM Co-efficient in X direction
|
0.091
|
BM Co-efficient in Y direction
|
0.056
|
Factored BM in X direction
|
26516205 KNmm
|
% Steel in X direction
|
0.412 %
|
Area Steel in X direction
|
790.00 Sqmm
|
The spacing of 10 mm bar in X direction
|
175 mm C/C
|
Factored BM in Y direction
|
25010324 KNmm
|
% Steel in Y direction
|
0.286 %
|
Area Steel in Y direction
|
532.50 Sqmm
|
The spacing of 8 mm bar in Y direction
|
200 mm C/C
|
👇Autocad Format download👇













COMMENTS