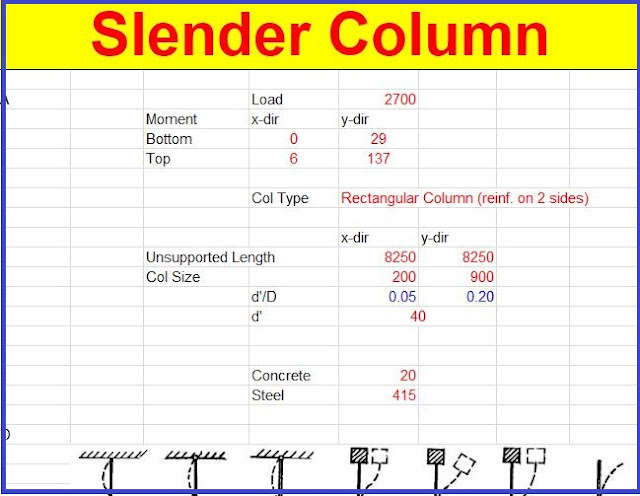rcc column design excel sheets as per is 456 | column design excel sheet | RCC column design
RCC column design excel sheets as per is 456 | column design excel sheet | RCC column design
RCC column design
Concrete columns are used worldwide in all types of concrete frame structures. RCC concrete columns are of two types based on the height of the column and cross-section.
- Square or Rectangular Column
- Circular Column
- L and T shaped Column
- Tied Column
- Spiral Column
- Composite Column
- Axially Loaded Column
- Uniaxial Eccentrically Loaded Column
Types of Column
Based on slenderness ratio
The ratio of the effective length of a column to the least radius of gyration of its cross section is called the slenderness ratio.
- Short RCC column, =< 10
- Long RCC column, > 10
- Short Steel column, =<50
- Intermediate Steel column >50 & <200
- Long Steel column >200
Based on the type of loading
- Axially loaded column
- A column subjected to axial load and unaxial bending
- A column subjected to axial load and biaxial bending
Column failure mode
Design Steps for column
- find the design life of the structure
- Evaluate actions on the column
- find which combinations of actions apply
- Assess durability requirements & determine concrete strength
- Check cover requirements for appropriate fire resistance
- Calculate minimum cover for durability, fire, & bond requirements
- Analyse structure to obtain critical moments & axial forces
- Check slenderness ratio
- Determine the area of reinforcement required
- Check spacing of bars
DOWNLOAD THE EXCEL SHEET OF COLUMN DESIGN -CLICK HERE














COMMENTS