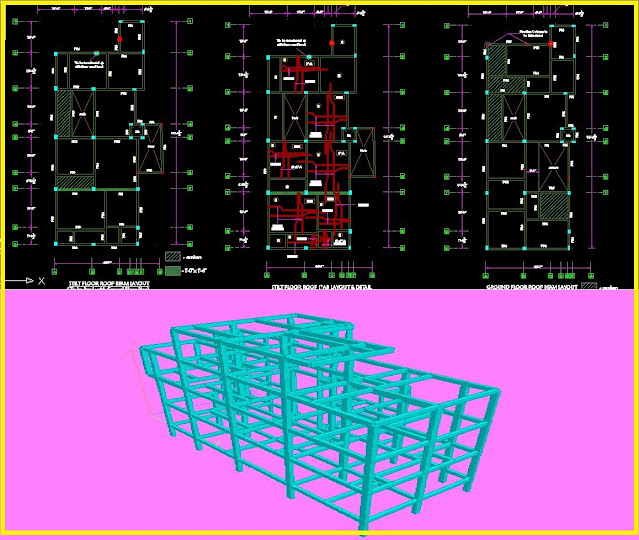staad pro building design |design of rcc building using staad pro pdf |design of building using staad pro pdf |staad pro residential building design
staad pro building design |design of rcc building using staad pro pdf |design of building using staad pro pdf
staad pro building design
- column marking in plan
- Floor beam layout and detail
- creating staad model using layout
- assigning property
- load calculation
- perform analysis
- design of members
- support reaction
- output file & grouping
- grouping the area of steel
- detailing of structure based on staad
LOAD CALCULATION
STAAD INPUT FILE
DEFINE MATERIAL START
ISOTROPIC CONCRETE
E 2.21467e+009
POISSON 0.17
DENSITY 2402.62
ALPHA 1e-005
DAMP 0.05
TYPE CONCRETE
STRENGTH FCU 2.81228e+006
END DEFINE MATERIAL
MEMBER PROPERTY INDIAN
27 49 TO 52 59 TO 62 64 TO 72 88 TO 91 97 TO 100 102 TO 104 -
105 PRIS YD 0.45 ZD 0.23
84 TO 87 92 TO 95 PRIS YD 0.23 ZD 0.45
73 TO 75 106 TO 111 PRIS YD 0.23 ZD 0.23
28 TO 34 36 TO 39 45 TO 48 PRIS YD 0.45 ZD 0.34
3 TO 25 54 TO 57 76 TO 83 PRIS YD 0.34 ZD 0.45
2 35 40 TO 44 PRIS YD 0.38 ZD 0.45
58 63 96 101 201 TO 247 301 304 TO 308 310 TO 329 331 TO 336 338 339 -
341 TO 344 347 TO 349 352 TO 374 401 405 TO 431 435 TO 444 446 TO 450 453 -
454 TO 465 501 TO 506 508 TO 515 517 TO 523 525 TO 558 601 TO 638 640 TO 642 -
643 PRIS YD 0.45 ZD 0.23
402 TO 404 432 TO 434 445 451 452 507 516 524 PRIS YD 0.6 ZD 0.23
CONSTANTS
MATERIAL CONCRETE ALL
SUPPORTS
1 TO 25 PINNED
LOAD 1 LOADTYPE None TITLE DEAD & LIVE
SELFWEIGHT Y -1
MEMBER LOAD
205 TO 214 216 217 220 221 224 228 229 234 236 238 239 245 TO 247 301 308 -
310 TO 318 320 321 323 326 TO 329 332 335 338 339 341 TO 343 347 353 354 -
360 TO 362 364 TO 374 401 TO 405 411 TO 415 417 418 420 421 424 430 TO 439 -
444 450 454 TO 463 505 TO 509 511 TO 516 519 TO 522 526 527 533 TO 535 537 -
541 TO 544 549 TO 551 558 642 UNI GY -1547
201 TO 203 222 223 225 TO 227 235 237 240 TO 244 416 423 443 464 465 -
501 TO 503 510 529 TO 532 536 546 552 TO 557 601 TO 605 615 TO 617 -
620 TO 624 630 631 635 TO 637 641 UNI GY -400
FLOOR LOAD
YRANGE 3 12 FLOAD -675 GY
YRANGE 3 8 FLOAD -475 XRANGE 0 1.7 ZRANGE 4.11 15.31 GY
YRANGE 14 18 FLOAD -775 GY
YRANGE 3 6 FLOAD -475 XRANGE 0 3.46 ZRANGE 20.56 22.46 GY
YRANGE 6 9 FLOAD -475 XRANGE 0 2.28 ZRANGE 2.44 6.91 GY
YRANGE 6 9 FLOAD -475 XRANGE 6.7 10.63 ZRANGE 22.01 25.79 GY
YRANGE 11 14 FLOAD -475 XRANGE 0 1.7 ZRANGE 8.91 15.31 GY
LOAD 2 LOADTYPE None TITLE COMB
REPEAT LOAD
1 1.5
PDELTA ANALYSIS
START CONCRETE DESIGN
CODE INDIAN
UNIT MMS NEWTON
CLEAR 40 MEMB 2 TO 25 27 TO 52 54 TO 111
CLEAR 30 MEMB 201 TO 247 301 304 TO 307 310 TO 329 331 TO 335 338 339 341 -
342 TO 343 347 TO 349 352 TO 374 401 TO 465 501 TO 558 601 TO 638 640 641
FC 20 MEMB 201 TO 247 301 304 TO 307 310 TO 329 331 TO 335 338 339 -
341 TO 343 347 TO 349 352 TO 374 401 TO 465 501 TO 558 601 TO 638 640 641
FC 25 MEMB 2 TO 25 27 TO 52 54 TO 111
FYMAIN 500 MEMB 2 TO 25 27 TO 52 54 TO 111 201 TO 247 301 304 TO 308 -
310 TO 329 331 TO 335 338 339 341 TO 344 347 TO 349 352 TO 374 401 TO 465 -
501 TO 558 601 TO 637 641
TORSION 1 MEMB 201 TO 247 301 304 TO 308 310 TO 329 331 TO 336 338 339 341 -
342 TO 344 347 TO 349 352 TO 374 401 TO 465 501 TO 558 601 TO 638 640 TO 643
DESIGN BEAM 201 TO 247 301 304 TO 308 310 TO 329 331 TO 336 338 339 -
341 TO 344 347 TO 349 352 TO 374 401 TO 465 501 TO 523 525 TO 558 -
601 TO 638 640 TO 643
DESIGN COLUMN 2 TO 25 27 TO 52 54 TO 111
END CONCRETE DESIGN
UNIT METER MTON
LOAD LIST 1
PRINT SUPPORT REACTION
UNIT METER KG
PRINT SUPPORT REACTION
FINISH












EPIC
ReplyDelete"Guest posting is a fantastic way to reach a wider audience and gain exposure for your brand. It allows you to share your expertise and ideas with a different set of readers, which can be beneficial in terms of building your online presence and credibility."