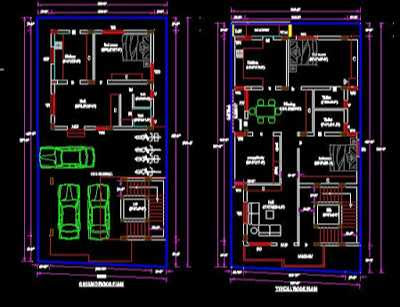BUILDING ESTIMATION| BUILDING ESTIMATION & COSTING |ESTIMATE IN EXCEL
BUILDING ESTIMATION| BUILDING ESTIMATION & COSTING |ESTIMATE IN EXCEL
INTRODUCTION
This post is about Building estimation for an apartment building. The building size and type of building are given below. this building estimation you can download easily from our website and the link to download is given below.
INFO
PLOT SIZE - 30 ' X 60'
BUILDING SIZE - 24' X 56'
BUILDING TYPE - APARTMENT
FACING - NORTH
ESTIMATED COST - RS. 1.4 CRORE
 |
| Building estimation |
STRUCTURE
FOUNDATION TYPE: PILE
STRUCTURE: FRAMED STRUCTURES
SOIL TYPE: CLAY
PLAN
 |
| apartment building estimate |
TO DOWNLOAD THE ABOVE PLAN IN AUTOCAD - CLICK HERE
BUILDING ESTIMATION DESCRIPTION
Pile :
Driving bored cast in situ piles of 450mm dia to a depth of 7.50M from the virgin G.L. (Labour Only)Pile: Driving bored cast in situ piles of 450mm dia to a depth of 7.50M from the virgin G.L. (Labour Only)
Earthwork:
Earthwork in excavation including disposal of the earth; disposed earth to be levelled and neatly dressed.
P.C.C:
P.C.C work: Providing and laying plain cement concrete of 1:5:10 (1cement: 5 coarse sand: 10 graded stone aggregate) including the cost of centring and shuttering.
Sand Filling:
Supplying and filling with river sand including watering, ramming, consolidating and dressing.
Quarry dust filling:
Supplying and Filling the Quarry Dust and proper compaction with watering.
Flooring in parking area:
Cement Concrete Flooring PCC 1:2:4 40 to 50mm thick with neat cement finish Parking area
Reinforced Concrete Work:
R.C.C 1:1.5:3 mix using 20 mm stone jelly for roof slab, lintel, roof slab, lintel and sunshade excluding fabrication of RCC items and including cost and conveyance of all materials labour etc.,
Reinforcement:
Reinforcement for R.C.C work including straightening, cutting, bending, placing in position & binding all TMT bars
Centring and Shuttering work:
Centring and shuttering including strutting, propping etc. and removal o formwork for Cut lintel & roof
Flooring
Flooring with CC 1:1.5:3 of 50mm Thick including launching the Corners and punning with cement slurry
Wall Tiles:
Providing and laying ceramic wall tiles of 20mm thick cement mortar 1:4 (1 Cement:4 coarse sand) including grouting the joints with white cement and matching the pigments etc.
Wall Putty
Providing and applying ready mixed wall putty (JK/Birla) of 2mm thickness over the plastered surface to prepare the surface even and smooth - two coats including a priming coat.
Painting:
Grill Finishing with epoxy paint (two coats) at all locations prepared and applied as per manufacturer specifications including appropriate priming coat, preparation of the surface, etc., complete.
Kitchen Slab
Providing and fixing 18mm thick kitchen platform (pre-moulded and pre-polished) of including curing moulding & edge polishing etc, Complete- Granite work. approved shade & colour laid over 20mm thick C.M 1:4 with joints treated with white cement, mixed with matching pigment.
Precast Slab Cupboards:
Providing cuddapha slab of maximum in each room - double side polished and edge rounded.
Bathroom Fittings & Sanitary ware
Bathroom Fitting Taps (Gurumake), I.W.C & E.W.C, Washbasin, Half turn valve 2 Nos, Waste hose, Flexible hose, Bolt, tank, seat cover Health facet, two in one, Mixer tap, One Long body, shower, Shower arm, Pillar cork
Terrace:
Lime concrete terracing on roofs of 100 mm thickness laid to fall with 25mm nominal size brick aggregate and 50% lime mortar 1:2 (1 lime putty: 2 surkhi) rammed and finished with gur and belgiri treatment complete including rounding of junctions with parapet wall complete
Terrace: Pressed Clay Tiles
Providing and laying pressed clay tiles (as per approved pattern 20mm nominal thickness and of approved size) on roofs jointed with cement mortar 1:4 (1 cement: 4 coarse sand) mixed with 2% integral waterproofing compound laid over a bed of 20mm thick cement mortar 1:4 (1 cement: 4 coarse sand) and finished neat complete.
DOWNLOAD BUILDING ESTIMATION BELOW











One of the most valuable group. Hats off to the service renders.
ReplyDelete