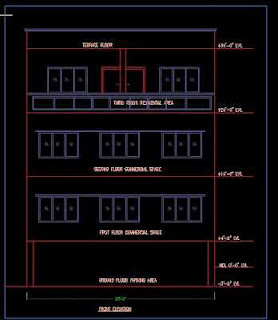COMMERCIAL BUILDING PLAN | COMMERCIAL BUILDING FLOOR PLAN
COMMERCIAL BUILDING PLAN | COMMERCIAL BUILDING FLOOR PLAN
COMMERCIAL BUILDING PLAN
In this post, I Am going to share the Commercial Building plan of size (30' x 75') for the proposed Project of the COMMERCIAL BUILDING FLOOR PLAN a detailed description and as well as the staad file for the mentioned commercial building plan. Download commercial building AutoCAD plan @ free of cost. we have uploaded the plan in this AutoCAD file, staad file for reference & structural drawing. for more plans refer site
kindly scroll down and download DRAWING AUTOCAD PLAN
Introduction for commercial building Plan
This post cover Commercial building floor plan. This plan is prepared as per norms of NBC, PPA & CMDA. This plan is in accordance with the above-mentioned norms. plan image mentioned below
AREA CALCULATION FOR COMMERCIAL BUILDING FLOOR PLAN
1.GF,FF & SF AREA -2150 Sq.ft
2.TF AREA - 2150 Sq.ft
=4,300 Sq.ft
About Soil condition for commercial Building Plan
The Soil profile is based on a soil test conducted in the constructed area for the project of COMMERCIAL BUILDING PLAN by using a standard penetration test. kindly refer to the soil report for the foundation depth, type of soil, foundation type and sbc of soil.
This free AutoCAD plan dwg format is purely for educational purpose only. download and upgrade your knowledge and share this with your Juniors and senior. for more AutoCAD dwg format plan kindly visit our site.
DOWNLOAD COMMERCIAL BUILDING FLOOR PLAN BELOW



















COMMENTS