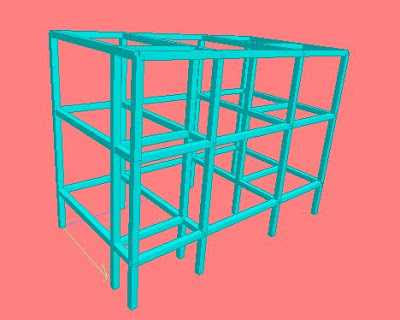staad pro v8i for Residential Building Project No: 1, download staad file
staad pro v8i for Residential Building Project No: 1, download staad file
To download STAAD File Scroll
down
staad pro v8i for Residential Building Project No: 1, download staad file
PROCEDURE
Step 1: Copy below text
Step 2: Open Staad pro and click
New Project
Step 3: Set units & Select
Space and click next
Step 4: Open Staad editor and
click finish
Step 5: delete existing text and
paste the copied text
Step 6: Save and close
 |
| house building staad pro file |
INPUT FOR STAAD PRO DESIGN
STAAD SPACE
START JOB INFORMATION
ENGINEER DATE 17-Mar-20
END JOB INFORMATION
INPUT WIDTH 79
UNIT METER KN
JOINT COORDINATES
1 0 0 0; 2 3 0 0; 3 7.5 0 0; 4 11.1 0 0; 5 0 0 4.8; 6 3 0 4.8; 9 0 0 6;
10 3 0 6; 11 7.5 0 6; 12 11.1 0 6; 13 7.5 0 3.6; 14 11.1 0 3.6;
15 0 1.8 0; 16 3 1.8 0; 17 7.5 1.8 0; 18 11.1 1.8 0; 19 0 1.8 4.8;
20 3 1.8 4.8; 21 0 1.8 6; 22 3 1.8 6; 23 7.5 1.8 6; 24 11.1 1.8 6;
25 7.5 1.8 3.6; 26 11.1 1.8 3.6; 27 0 5.4 0; 28 3 5.4 0; 29 7.5 5.4 0;
30 11.1 5.4 0; 31 0 5.4 4.8; 32 3 5.4 4.8; 33 0 5.4 6; 34 3 5.4 6;
35 7.5 5.4 6; 36 11.1 5.4 6; 37 7.5 5.4 3.6; 38 11.1 5.4 3.6;
39 0 8.4 0; 40 3 8.4 0; 41 7.5 8.4 0; 42 11.1 8.4 0; 43 0 8.4 4.8;
44 3 8.4 4.8; 45 0 8.4 6; 46 3 8.4 6; 47 7.5 8.4 6; 48 11.1 8.4 6;
49 7.5 8.4 3.6; 50 11.1 8.4 3.6;
MEMBER INCIDENCES
19 15 16; 20 16 17; 21 17 18; 22 19 20; 23 21 22; 24 22 23; 25 23 24;
26 15 19; 27 16 20; 28 17 25; 29 18 26; 30 19 21; 31 20 22; 32 25 23;
33 26 24; 34 25 26; 35 27 28; 36 28 29; 37 29 30; 38 31 32; 39 33 34;
40 34 35; 41 35 36; 42 27 31; 43 28 32; 44 29 37; 45 30 38; 46 31 33;
47 32 34; 48 37 35; 49 38 36; 50 37 38; 51 39 40; 52 40 41; 53 41 42;
54 43 44; 55 45 46; 56 46 47; 57 47 48; 58 39 43; 59 40 44; 60 41 49;
61 42 50; 62 43 45; 63 44 46; 64 49 47; 65 50 48; 66 49 50; 67 1 15;
68 15 27; 69 27 39; 70 2 16; 71 16 28; 72 28 40; 73 3 17; 74 17 29;
75 29 41; 76 4 18; 77 18 30; 78 30 42; 79 5 19; 80 19 31; 81 31 43;
82 6 20; 83 20 32; 84 32 44; 85 9 21; 86 21 33; 87 33 45; 88 10 22;
89 22 34; 90 34 46; 91 11 23; 92 23 35; 93 35 47; 94 12 24; 95 24 36;
96 36 48; 97 13 25; 98 25 37; 99 37 49; 100 14 26; 101 26 38; 102 38 50;
DEFINE MATERIAL START
ISOTROPIC CONCRETE
E 2.17185e+007
POISSON 0.17
DENSITY 23.5616
ALPHA 1e-005
DAMP 0.05
TYPE CONCRETE
STRENGTH FCU 27579
END DEFINE MATERIAL
MEMBER PROPERTY
19 TO 102 PRIS YD 0.23 ZD 0.23
CONSTANTS
MATERIAL CONCRETE ALL
SUPPORTS
1 TO 6 9 TO 14 FIXED
LOAD 1 LOAD TYPE None TITLE
LOAD CASE 1
SELF WEIGHT Y -1 LIST ALL
MEMBER LOAD
19 TO 21 23 TO 26 29 30 33 35 TO 37 39 TO 42 45 46 49 UNI GY -13.11
51 TO 53 55 TO 58 61 62 65 UNI GY -4.37
FLOOR LOAD
RANGE 5 10 FLOAD -6.25 GY
LOAD 2 LOADTYPE None TITLE
LOAD CASE 2
REPEAT LOAD
1 1.5
PERFORM ANALYSIS
FINISH











It's good
ReplyDeleteThank you
DeleteConsidered as a part of one of the fundamental needs of individuals, the significance of home need not be discussed. Developing social bonds, developing families and developing populace accordingly look for a developing number of private choices. property appraisal
ReplyDelete